Location: Fifth Avenue at East 70th Street, New York, NY
Landmark Status: NYC Individual Landmark, National Historic Landmark
Original Architects: Carrère and Hastings; John Russell Pope; Harry Van Dyke, John Barrington & Frederick Poehler
Dates of Construction: 1913, 1931, 1977
Date of Restoration: 1998-present
Scope of Work: Copper Roofing Replacement, Limestone Facade Restoration, Limestone Stair Wall and Balustrade Reconstruction, Wrought-Iron Fence and Ornamental Iron Pier Restoration, Bluestone Sidewalk Reconstruction
Awards: Transformation Award (Friends of the Upper East Side Historic Districts), Lucy G. Moses Preservation Award (New York Landmarks Conservancy)
The Frick Collection was originally a private residence for Henry Clay Frick designed by the firm of Carrère & Hastings and completed in 1913. Mr. Frick was an avid art collector, and after his widow’s death in 1931, alterations designed by John Russell Pope converted the structure into a museum, which opened to the public in 1935. The museum was further expanded in 1977 following designs by Harry van Dyke, John Barrington Bayley, G. Frederick Poehler, and landscape architect Russell Page. The property now consists of five interrelated limestone buildings with two elaborate outdoor gardens.
In 1998, Walter B. Melvin Architects, LLC was hired to survey exterior conditions and develop a comprehensive, multi-phase restoration program. This plan focused initially on the most pressing façade deterioration and leaks, to be followed by work to restore garden and sidewalk areas.
Since then, a number of façade, roofing, window and grounds projects have been successfully completed. These include the restoration of limestone masonry, replacement of leaking copper roofing, and refurbishment of historic wood casement windows and French doors at the Residence and Reception Hall.
In 2000, an extensive reconstruction of the Fifth Avenue garden and sidewalk was initiated. This project involved the complete rebuilding of limestone stairs, walls and balustrades and restoration of ornamental wrought-iron fences and piers. The cracking non-original granite sidewalk was replaced in 2002 with bluestone slabs to match the original 1913 configuration.
In 2010-11, WBMA consulted on the award-winning restoration and enclosure of the limestone portico overlooking the Fifth Avenue garden during its conversion to a gallery space.
WBMA continues to aid The Frick Collection in their restoration and renovation needs, providing ongoing assessments, recommendations and construction administration for the façades, roofs and grounds of this important cultural institution and architectural landmark.

Since joining the firm in 1997, Associate Janet Shelley Perusini has worked on a full range of project types, from the restoration of civic and institutional buildings to high-end residential properties, both single-family and cooperative/condominium. She has offered continuous consulting services for several long-standing clients, where she has provided problem resolution for hundreds of leak investigations, building conditions surveys, FISP inspections, and exterior envelope repair programs that included masonry reconstruction, roofing replacement, and window restoration. Notable projects include Cedar Point Lighthouse, Columbia University Low Library, Parc Vendome, the Osborne, the Dorilton, the San Remo, and 34 Gramercy Park East. With more than 25 years of experience in the fields of architecture and historic preservation, she excels in her technical work as much as in building strong relationships with colleagues. Janet received her Bachelor of Science in Architecture from New York Institute of Technology and is an Associate member of the AIA.
Education
New York Institute of Technology, Old Westbury, NY
Bachelor of Science in Architecture
RESTORE Program for Restoration, New York, NY
Certificate
Professional Affiliations
American Institute of Architects
Association for Preservation Technology International
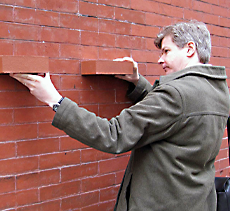
During his 28-year tenure at WBMA, Associate Christopher Girr has worked on a wide variety of restoration and repair projects, specializing in idiosyncratic buildings and problems. He is responsible for overseeing and executing the assessment, development, and administration of alteration and historic preservation on a variety of projects throughout New York City, working closely with contractors to develop unique solutions to particular problems. His award-wining projects include McKim, Mead and White’s 998 Fifth Avenue; Renwick, Aspinwall and Russell’s 171 MacDougal Street; and 475 Tenth Avenue. Christopher is a graduate of Lehigh and Columbia Universities. He is also a skilled woodworker and furniture maker.
Education
Columbia University, New York, NY
Master of Science in Historic Preservation
Lehigh University, Bethlehem, PA
Bachelor of Arts in Architecture
Minor in Architectural History
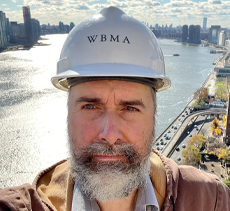
For over two decades Associate Dorian Yurchuk has beheld New York City with the satisfaction of knowing that he and his colleagues are caretakers of this city’s body and soul. He tackles a wide range of project sizes and building components, from subterranean vaults to penthouses and finials. Projects are informed by researching buildings’ histories and period construction practices. In addition to specifying and administering projects, he also provides historic building envelope consulting services to other architectural firms. Dorian is a graduate of The Cooper Union and McGill University. He enjoys making art in various media and is an avid outdoorsman during all seasons.
Education
University of Southern California, Los Angeles, CA
Bachelor of Architecture
Professional Registration
Registered Architect in the State of New York
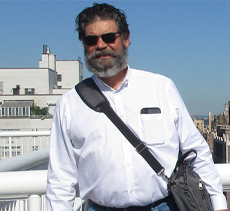
With 35 years of experience in the practice of architecture, 25 of which have been at WBMA, Associate Bruce Barton has nurtured a focus on the restoration and repair of exterior masonry structures in New York City. A graduate of Penn State University and Cornell University, he is a Registered Architect in New York State, a member of the AIA, and a member and past Chair of the Bergen County, NJ Historic Preservation Advisory Board. Adept at managing projects from inception to completion, select work includes the award-winning restoration of Central Presbyterian Church, the Marymount School of New York, and the New York Society for Ethical Culture.
Education
Cornell University, Ithaca, NY
Master of Arts Candidate in Historic Preservation Planning
Pennsylvania State University, University Park, PA
Bachelor of Science in Architecture
Professional Registration
Registered Architect in New York State
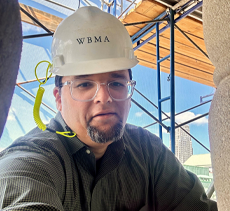
With almost 20 years of experience in the field, Principal Sergio De Orbeta has been instrumental in the successful restoration, repair, and continued maintenance of numerous historic structures in New York City and beyond. 15 of those years have been at WBMA, where he has taken a detailed and methodical approach to his projects. Some of his noteworthy projects include Casa Italiana, Columbia University; The Osborne; and 100 Hudson Street. Previous award-winning projects include 131 Duane Steet – the Hope Building, 451 Broome Street, Donald Judd Home & Studio, and Marymount School of New York. He is a Registered Architect in the States of New York and New Jersey. Originally from Puerto Rico, Sergio received his Master of Science in Historic Preservation from the University of Pennsylvania and Bachelor of Architecture with a Minor in Architectural History from Carnegie Mellon University.
Education
University of Pennsylvania, Philadelphia, PA
Master of Science in Historic Preservation
Carnegie Mellon University, Pittsburgh, PA
Bachelor of Architecture
Minor in Architectural History
Professional Registration
Registered Architect in the States of New York and New Jersey
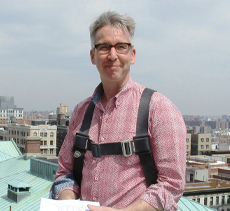
Principal Martin Lee Griggs has worked in the architecture and construction industry for over 30 years, including 27 years at WBMA specializing in the assessment and repair of exterior envelopes. He has overseen several award-winning restoration projects including St. Paul’s Chapel – Columbia University, 451 Broome Street, Liberty Tower and Alwyn Court, as well as restoration projects at Louis Sullivan’s Bayard-Condict Building, the Cosmopolitan Club, several New York City parks and residential cooperatives. Martin is well versed in the myriad building materials that have been used in the northeast and has extensive experience assessing and restoring a variety of masonry and roofing systems. He is a graduate of the University of Southern California and is a Registered Architect in New York State.
Education
University of Southern California, Los Angeles, CA
Bachelor of Architecture
Professional Registration
Registered Architect in the State of New York
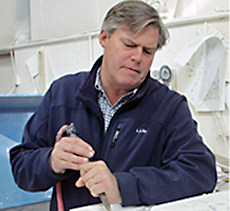
With more than 35 years of professional experience at WBMA, Principal Robert C. Bates has overseen restoration projects at many of New York City’s premier institutions, including The Met Cloisters, Donald Judd Home and Studio, Green-Wood Cemetery and Riverside Church, as well as McKim Mead and White’s 998 Fifth Avenue and William Tuthill’s Schinasi Mansion at 351 Riverside Drive. A graduate of Lehigh University, Robert is a Registered Architect in the States of New York, New Jersey and Connecticut, as well as a member of the American Institute of Architects. He has a strong understanding of traditional building materials and has developed many new restoration techniques over the years. Robert has published articles on waterproofing of historic masonry walls, restoration of cast iron, and roofing replacement.
Education
Lehigh University, Bethlehem, PA
Bachelor of Art in Architecture
Professional Registration
Registered Architect in the States of New York, New Jersey and Connecticut