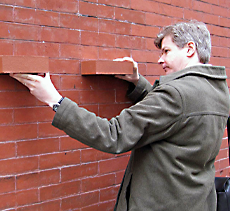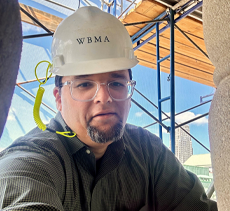Location: Southpoint Park, Roosevelt Island, New York, NY
Landmark Status: NYC Individual Landmark; National Register of Historic Places
Original Architects: James Renwick, Jr., York & Sawyer, Renwick Aspinwall & Owen
Dates of Construction: 1854-1856, 1903-1905
Date of Restoration: N/A
Scope of Work: Archival Research, Existing Conditions Survey Report and Drawings, Prioritization Plan, Structural Stabilization Drawings, Cost Estimate
The Smallpox Hospital holds a special place in the architectural heritage of New York City and the history of urban medical treatment and training. Designed by renowned architect James Renwick, Jr. and constructed on the southern edge of Blackwell’s (now Roosevelt) Island in 1854-56, it was the first major hospital in the country dedicated to the treatment of smallpox. Far from being a utilitarian structure, it exemplified the Gothic Revival style for which Renwick became so well known, with gneiss (similar to granite) veneer quarried on the island, crenelated parapets, and pointed-arch window openings.
Thirty years after the hospital was constructed, it was renovated to serve its second purpose as a residence for nursing students. Two wings were added to the “Nurses Home” in 1903-05, mimicking the original façade configurations and exterior materials almost exactly. Abandonment of the building in the 1950s eventually led to the collapse or removal of the roof structure, much of the floor structure and interior walls, and sections of the exterior walls. As vegetation took over the remaining structure, several campaigns of emergency repairs and temporary stabilization efforts were executed over the decades.
In 2015, Walter B. Melvin Architects, LLC was retained for a multi-phase project to permanently stabilize the Smallpox Hospital ruin and restore public access. Phase I included review of previous reports/drawings and archival research to inform the full history of the site, as well as a laser scan of the ruin. Phase 2 comprised a survey of existing conditions at the exterior and interior architecture, structure and site, with in-depth field investigations and probes. Phase 3 included preparation of a comprehensive existing conditions survey report and drawing set, along with a prioritization plan of recommended repairs. Phase 4 concluded the study with schematic design documents and a preliminary cost estimate for the structural stabilization of the ruin.
In 2019, WBMA and consultant team provided an update and addendum to the existing conditions survey report, and advanced the stabilization drawings to design development.
The ultimate goal of current and future studies is to allow safe access of the site by the public, who would experience the ruin not as pristinely restored or as modified by modern materials, but as a well maintained landmark expressing its full age and history.

Since joining the firm in 1997, Associate Janet Shelley Perusini has worked on a full range of project types, from the restoration of civic and institutional buildings to high-end residential properties, both single-family and cooperative/condominium. She has offered continuous consulting services for several long-standing clients, where she has provided problem resolution for hundreds of leak investigations, building conditions surveys, FISP inspections, and exterior envelope repair programs that included masonry reconstruction, roofing replacement, and window restoration. Notable projects include Cedar Point Lighthouse, Columbia University Low Library, Parc Vendome, the Osborne, the Dorilton, the San Remo, and 34 Gramercy Park East. With more than 25 years of experience in the fields of architecture and historic preservation, she excels in her technical work as much as in building strong relationships with colleagues. Janet received her Bachelor of Science in Architecture from New York Institute of Technology and is an Associate member of the AIA.
Education
New York Institute of Technology, Old Westbury, NY
Bachelor of Science in Architecture
RESTORE Program for Restoration, New York, NY
Certificate
Professional Affiliations
American Institute of Architects
Association for Preservation Technology International

During his 28-year tenure at WBMA, Associate Christopher Girr has worked on a wide variety of restoration and repair projects, specializing in idiosyncratic buildings and problems. He is responsible for overseeing and executing the assessment, development, and administration of alteration and historic preservation on a variety of projects throughout New York City, working closely with contractors to develop unique solutions to particular problems. His award-wining projects include McKim, Mead and White’s 998 Fifth Avenue; Renwick, Aspinwall and Russell’s 171 MacDougal Street; and 475 Tenth Avenue. Christopher is a graduate of Lehigh and Columbia Universities. He is also a skilled woodworker and furniture maker.
Education
Columbia University, New York, NY
Master of Science in Historic Preservation
Lehigh University, Bethlehem, PA
Bachelor of Arts in Architecture
Minor in Architectural History

For over two decades Associate Dorian Yurchuk has beheld New York City with the satisfaction of knowing that he and his colleagues are caretakers of this city’s body and soul. He tackles a wide range of project sizes and building components, from subterranean vaults to penthouses and finials. Projects are informed by researching buildings’ histories and period construction practices. In addition to specifying and administering projects, he also provides historic building envelope consulting services to other architectural firms. Dorian is a graduate of The Cooper Union and McGill University. He enjoys making art in various media and is an avid outdoorsman during all seasons.
Education
University of Southern California, Los Angeles, CA
Bachelor of Architecture
Professional Registration
Registered Architect in the State of New York

With 35 years of experience in the practice of architecture, 25 of which have been at WBMA, Associate Bruce Barton has nurtured a focus on the restoration and repair of exterior masonry structures in New York City. A graduate of Penn State University and Cornell University, he is a Registered Architect in New York State, a member of the AIA, and a member and past Chair of the Bergen County, NJ Historic Preservation Advisory Board. Adept at managing projects from inception to completion, select work includes the award-winning restoration of Central Presbyterian Church, the Marymount School of New York, and the New York Society for Ethical Culture.
Education
Cornell University, Ithaca, NY
Master of Arts Candidate in Historic Preservation Planning
Pennsylvania State University, University Park, PA
Bachelor of Science in Architecture
Professional Registration
Registered Architect in New York State

With almost 20 years of experience in the field, Principal Sergio De Orbeta has been instrumental in the successful restoration, repair, and continued maintenance of numerous historic structures in New York City and beyond. 15 of those years have been at WBMA, where he has taken a detailed and methodical approach to his projects. Some of his noteworthy projects include Casa Italiana, Columbia University; The Osborne; and 100 Hudson Street. Previous award-winning projects include 131 Duane Steet – the Hope Building, 451 Broome Street, Donald Judd Home & Studio, and Marymount School of New York. He is a Registered Architect in the States of New York and New Jersey. Originally from Puerto Rico, Sergio received his Master of Science in Historic Preservation from the University of Pennsylvania and Bachelor of Architecture with a Minor in Architectural History from Carnegie Mellon University.
Education
University of Pennsylvania, Philadelphia, PA
Master of Science in Historic Preservation
Carnegie Mellon University, Pittsburgh, PA
Bachelor of Architecture
Minor in Architectural History
Professional Registration
Registered Architect in the States of New York and New Jersey

Principal Martin Lee Griggs has worked in the architecture and construction industry for over 30 years, including 27 years at WBMA specializing in the assessment and repair of exterior envelopes. He has overseen several award-winning restoration projects including St. Paul’s Chapel – Columbia University, 451 Broome Street, Liberty Tower and Alwyn Court, as well as restoration projects at Louis Sullivan’s Bayard-Condict Building, the Cosmopolitan Club, several New York City parks and residential cooperatives. Martin is well versed in the myriad building materials that have been used in the northeast and has extensive experience assessing and restoring a variety of masonry and roofing systems. He is a graduate of the University of Southern California and is a Registered Architect in New York State.
Education
University of Southern California, Los Angeles, CA
Bachelor of Architecture
Professional Registration
Registered Architect in the State of New York

With more than 35 years of professional experience at WBMA, Principal Robert C. Bates has overseen restoration projects at many of New York City’s premier institutions, including The Met Cloisters, Donald Judd Home and Studio, Green-Wood Cemetery and Riverside Church, as well as McKim Mead and White’s 998 Fifth Avenue and William Tuthill’s Schinasi Mansion at 351 Riverside Drive. A graduate of Lehigh University, Robert is a Registered Architect in the States of New York, New Jersey and Connecticut, as well as a member of the American Institute of Architects. He has a strong understanding of traditional building materials and has developed many new restoration techniques over the years. Robert has published articles on waterproofing of historic masonry walls, restoration of cast iron, and roofing replacement.
Education
Lehigh University, Bethlehem, PA
Bachelor of Art in Architecture
Professional Registration
Registered Architect in the States of New York, New Jersey and Connecticut